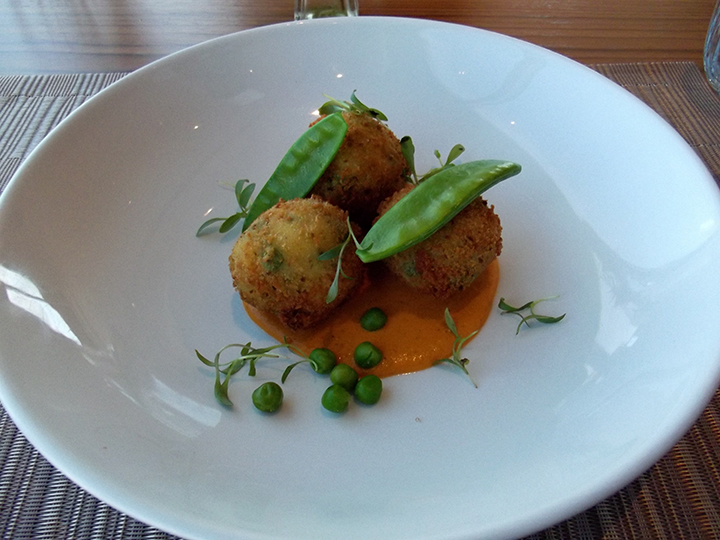A complete refurbishment of the Radisson Blu Hotel, Sandton’s 13th floor has seen the hotel’s restaurant and bar area transformed into a timelessly elegant space befitting of its locale in the heart of Sandton’s business district.
Working her magic to brighten and uplift the restaurant and bar area at the hotel was Asima Joosub, founder of AJ5D Projects and Procurements. Joosub who has led interior design projects in hotels across Congo, Pakistan, Kenya, India and South Africa, was faced with the challenging task to revive the dining area without changing the lobby area which forms part of an open-plan layout.
“Essentially, we needed a design solution that would enhance the dining space while complementing the overall look of the lobby, being the first area guests see when they arrive,” says Volkan Vural, Radisson Blu Hotel, Sandton’s General Manager.
Joosub’s vision was to create distinct spaces that were welcoming and comfortable while maintaining a sense of visual consistency throughout the floor.
Taking into consideration lighting, movement, colour and texture she set out to evolve the dated restaurant and bar into a canteen with banquet seating that encompassed a classical and comfortable atmosphere with enduring style.
“The original layout did not maximise the potential of the large open plan area,” Joosub says, “and our first task was to create clear divisions using furniture. The pieces were carefully selected for their practical and aesthetic value and we set about configuring them in a way that maximises the space.”
Thanks to this change, the area now offers more privacy through intimate breakaway spots that can be used for meetings or simply to relax. To achieve this, she used bookshelves which form private alcoves and also add volume, colour and warmth. If Joosub’s intention was to make sure that people feel physically comfortable spending time in these little nooks, it was certainly achieved.
“We wanted to shake up the static seating plan and looked for materials that would help create visual movement and a sense of calmness,” she says. To take the eye through a journey of the open-plan room is the fluid grain of natural walnut wood. This classic material was also used for wall divides, replacing the giant glass sheets that previously separated the lounge and restaurant.
This also helped Joosub achieve an organic look and feel, in line with the global Radisson HotelGroup design concept, without losing the individualism and brand personality of Radisson Blu Hotel Sandton.
“The use of these walnut divides in conjunction with the bookshelves helped us take the restaurant from formal to trendy – but with a classical look and feel,” she explains
The next challenge the design team faced was limited lighting. To create visual warmth long hanging brass tube light chandeliers were installed.
To brighten up the lobby space and complement the walnut used throughout she selected a palette of teal, green and grey with spots of purple, allowing odd pops of colour to stand out against the rich-toned background and bring life to the room – a true transition from the ultra-modern, red-themed restaurant that previously existed.
She also introduced Calcutta neolith stone together with inlayed grey and white octagonal floor tiles, materials chosen to help create the classic and timeless look that Joosub was after.
Texture was also an important consideration and alternating deep green and grey fabrics were chosen for armchairs, underpinned by a beige Kensington weave for chairs. And finally rustic red brick walls were introduced to contribute a natural, earthy style.
“I’m delighted with the outcome and pleased that we managed to achieve a warm and inviting space that people can feel comfortable in, but that also brings polished sophistication and style,” says Vural.


