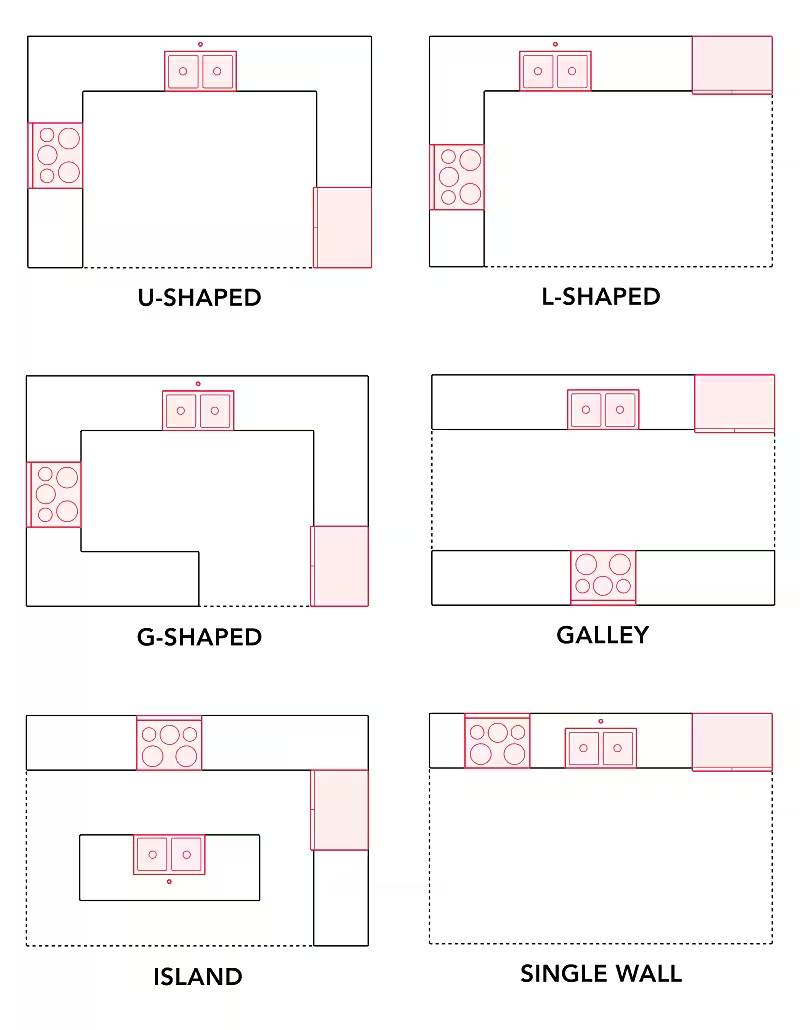How you plan your kitchen should reflect how you live. Whether you cook every night, like to be the hostess with the mostest, or simply want it to “disappear” into an open-plan space, the design layout you choose is up to you. A large kitchen space may benefit from dual islands, while compact kitchen spaces in city apartments often function best with lean, efficient galley layouts. Below, discover our top kitchen layout picks, with pros and cons, to help you turn your kitchen space into something that works for you the way you use it.
1. U-shaped layout
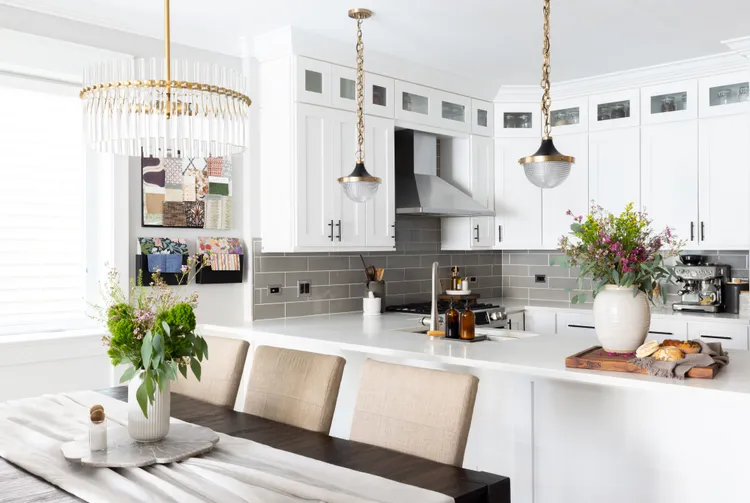
This layout is a versatile option with a space-efficient design that maximises counter space and storage options. It often features workspaces on three connecting walls, creating a U shape that allows for easy movement between different zones/areas. The fourth side of the layout is totally customisable, which can become a space that opens to another room for a semi-open concept, or it can be enclosed by another wall with an archway or door.
Pros and cons
- Pros: Excellent storage and prep stations; keeps workflow contained
- Cons: Can feel enclosed; not ideal for open plan/social cooking
2. L-shaped layout
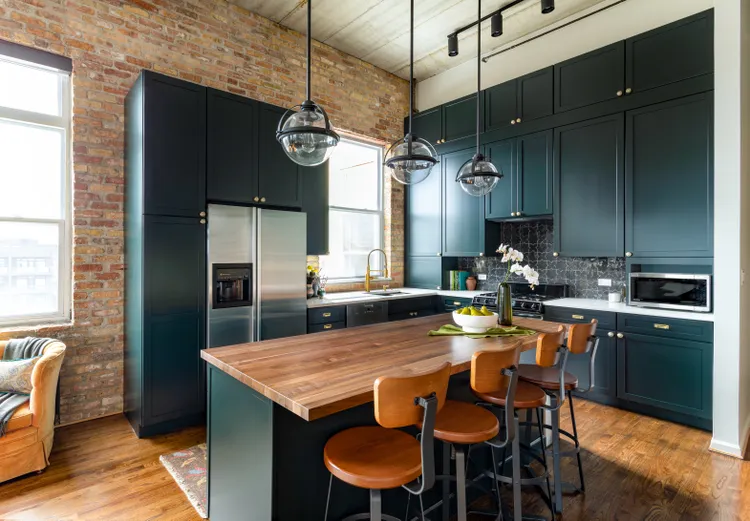
This floor plan features cabinets and appliances that are arranged along two adjacent walls, forming an L. It’s highly adaptable and can work well in both small and large spaces, offering an open feel and smooth traffic flow. An island or kitchen cart can easily be incorporated, creating more interest, working and storage space.
Pros and cons
- Pros: Flexible; works in most sizes; leaves room for dining or an island
- Cons: Corners can be awkward; challenging corner cabinet access; may feel undefined in large spaces
3. G-shaped layout
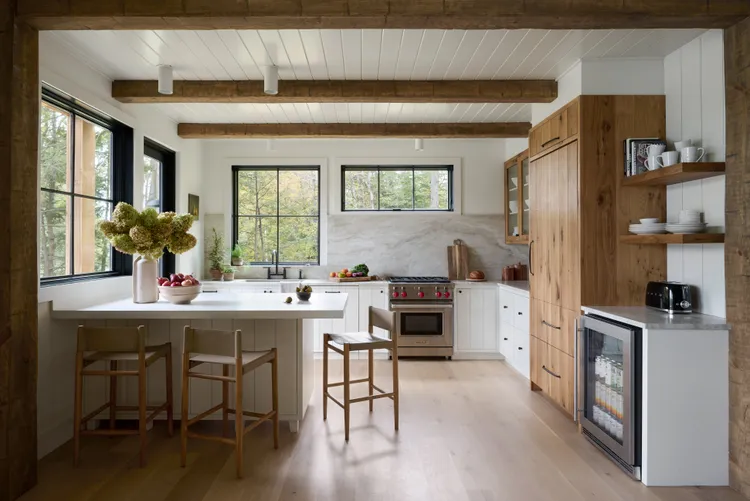
This is actually an extension of the U-shaped design, with an additional peninsula or partial fourth wall cabinetry. It offers extensive counter and storage space, ideal for avid cooks and large families. Even more, this layout offers a convenient way to add a bit of seating without taking up a ton of extra space.
Pros and cons
-
Pros: Maximises storage and counter space; creates semi-seperate cooking zones
- Cons: Can feel boxed in; less flexible spaces; can disrupt traffic flow
4. Galley layout
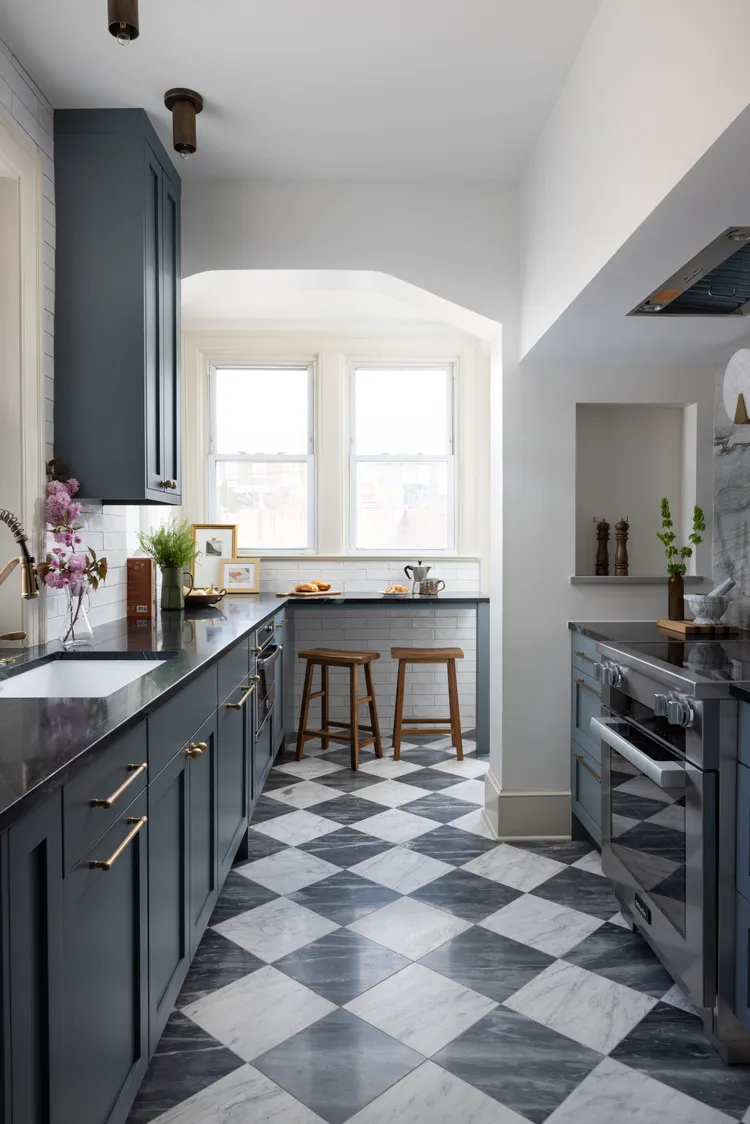
This layout features two parallel walls of cabinets and appliances with a central walkway. The galley kitchen layout maximises space in narrow areas, great for smaller homes or apartments. Its linear configuration creates a highly functional cooking environment, where everything is within easy reach. If planned cleverly, this layout’s compact nature creates an excellent workflow, making it a popular choice for professional and home kitchens with limited space.
Pros and cons
- Pros: Very efficient; minimal wasted steps; budget-friendly
- Cons: Narrow and anti-social; can create traffic bottlenecks
5. Island layout
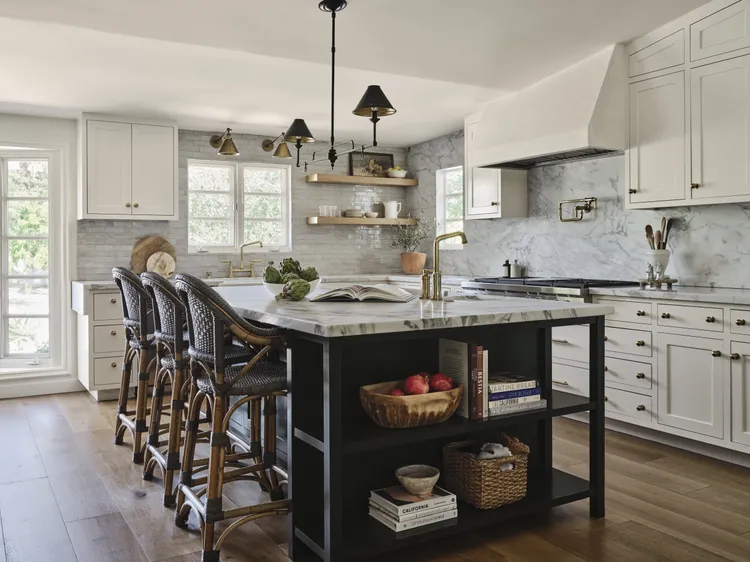
Great for entertainers, this layout is one with an island. It incorporates a freestanding workspace, usually in the centre of the kitchen, that can double up as an additional prep area, storage and seating. The island creates a focal point that can enhance both functionality and social interaction in the kitchen. Usually a best fit for larger kitchens, it has the cabinets and appliances arranged on one to three sides of the island. Shake it up by choosing an L-shaped kitchen island layout, a U-shaped kitchen, or a one-wall design. Even an extra-wide galley layout could benefit from an island, offering the opportunity to incorporate appliances like undercounter fridges, dishwashers, and washing machines.
Pros and cons
- Pros: Great for entertaining; the free-standing counter anchors the centre for prep, dining or storage; flexible design and shape options
- Cons: Usually requires ample space; can disrupt triangle design if poorly placed; potentially costly to install
There’s no single ‘right’ kitchen layout, just the one that best matches the way you prep, cook, host and store. Start with your behaviours, what you want from your kitchen, and then map categories like circulation, clearances, lighting, and standing zones. These 5 designs are just the beginning. Style comes last; function comes first.

